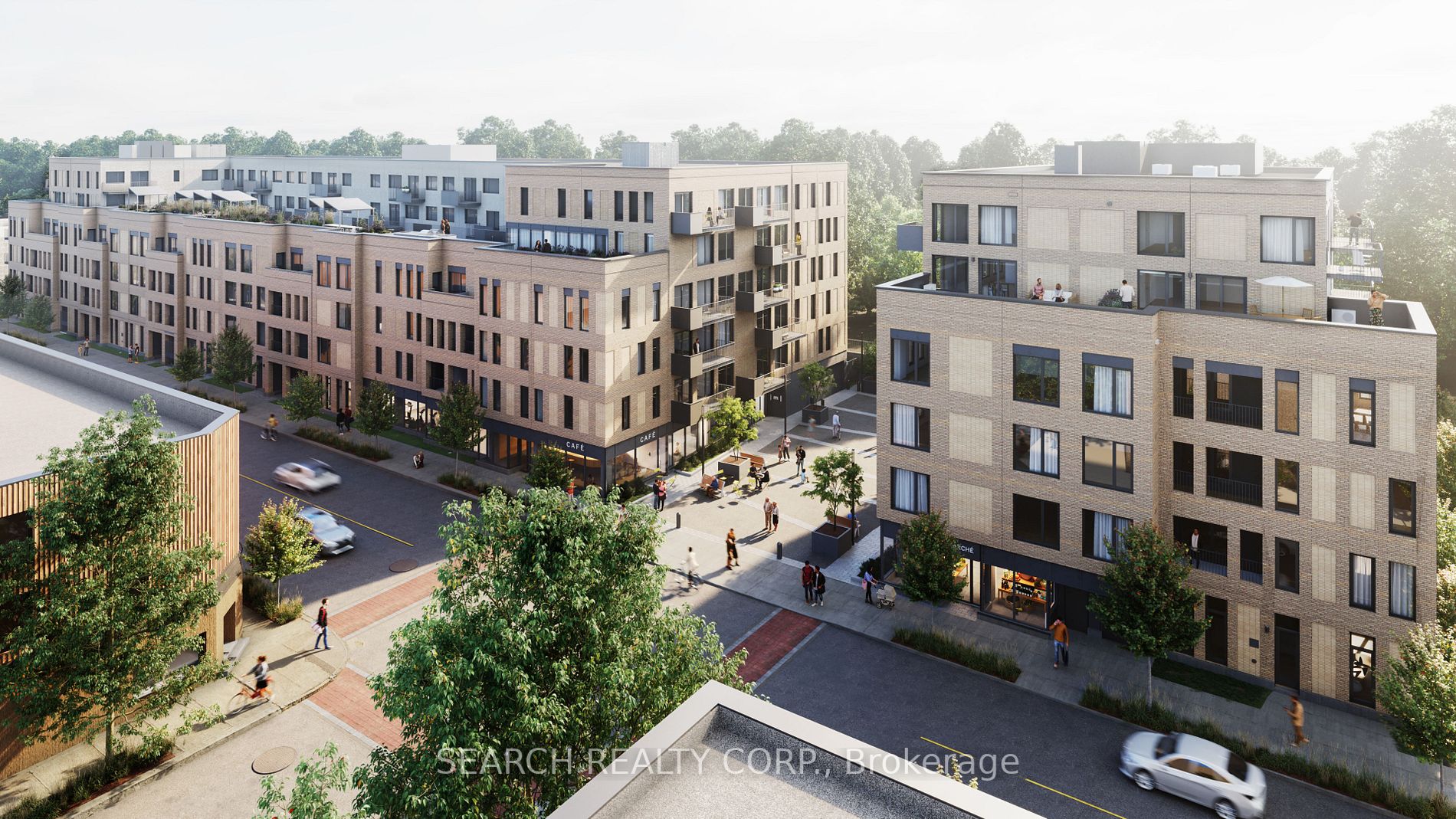

603-2812 Ontario St E (Montgomery St.)
Price: $1,900/Monthly
Status: For Rent/Lease
MLS®#: X7272392
- City:Montreal
- Type:Condominium
- Style:Condo Apt (Apartment)
- Beds:1
- Bath:1
- Size:500-599 Sq Ft
- Garage:Underground
- Age:New
Features:
- ExteriorBrick Front, Concrete
- HeatingHeating Included, Baseboard, Electric
- Sewer/Water SystemsWater Included
- AmenitiesBbqs Allowed, Bike Storage, Gym, Party/Meeting Room, Rooftop Deck/Garden, Security System
- Lot FeaturesPublic Transit, Rec Centre, School
- Extra FeaturesPrivate Elevator, Hydro Included, All Inclusive Rental
- CaveatsApplication Required, Deposit Required, Credit Check, Employment Letter, Lease Agreement, References Required
Listing Contracted With: SEARCH REALTY CORP.
Description
Welcome to a vibrant neighborhood where you can enjoy both the city and its green spaces. It's a place where you can discover new places and create new routines. Expected delivery in March 2024. All-inclusive package with window dressings, as well as access to shared spaces and building services. Diverse shared spaces include a rooftop urban farm with 6,500 sq. ft. of agricultural space, a gym, a lounge, collaborative workspace, a communal kitchen with a grand fireplace, a public square with nearby shops, and a lush inner courtyard.
Highlights
Parking and Storage Extra ($)
Want to learn more about 603-2812 Ontario St E (Montgomery St.)?

Rooms
Real Estate Websites by Web4Realty
https://web4realty.com/
